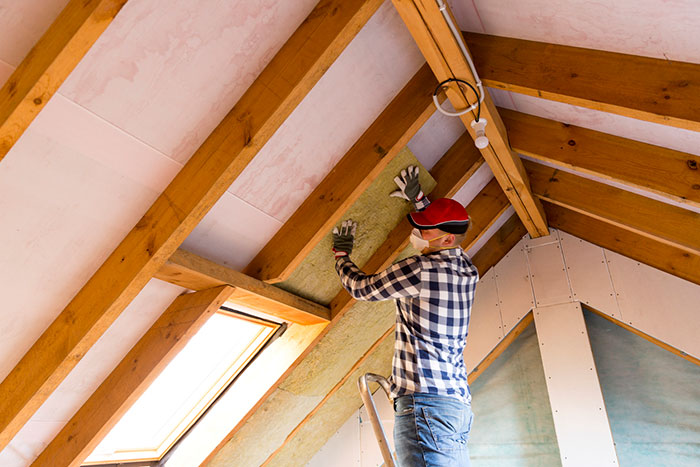
Whether it be a Victorian, Federation, Edwardian, or a Queen Anne home, older homes don’t often provide great thermal performance. With old and draughty chimneys, original double hung windows, high ceilings and many gaps around windows and doors, improving the thermal performance of an old home can be challenging. However, with the addition of modern insulation materials and a few easy draft-preventing techniques, period houses can be made warm and more energy-efficient. Duncan Thompson Extensions is the trusted home remodelling builder in Melbourne, with over 35 years’ experience transforming heritage and period houses into contemporary family homes. If you are planning to extend or renovate an old home, here’s some helpful information and a few tips to increase thermal efficiency.
Understanding the Structure of Period Homes
Homes built before 1919 tend to be of traditional construction, featuring solid walls made using permeable materials. These homes never incorporated vapour barriers or damp proof membranes, instead they managed damp and moisture through absorption and evaporation, also known as breathability. Any works you undertake to a period home must maintain the breathable performance of the building’s fabric.
Insulation in the Roof
A very large proportion of heat lost from a house escapes through the roof, and many old homes have little to no appropriate roof insulation. Therefore, when extending an old home, it is important that you insulate the new addition properly, but you also must insulate the older part of the house too. Fortunately, the ceiling cavity is typically an easy place to access in old homes, and insulation bats can be simply laid over the joists. However, if this is not done carefully, it can cause problems.
There are several appropriate insulation materials for period homes, so it’s important to consult the supplier or a qualified expert to advise on the most suitable material and the right thickness.
Floor Insulation
Most older homes weren’t built on concrete slabs, instead they were built on timber stumps with a suspended timber floor. Most timber floor structures can often be carefully lifted without causing too much damage. It is then quite straightforward to drape a membrane between the joists and fill this space with insulation. The floorboards should be seamlessly put back into place to preserve the original character. It is essential to use a breathable material to avoid causing damp and decay in the joists.
Draft-Proof Doors, Windows and Chimney
To prevent heat exchange it’s important that doors and windows are tightly sealed. Mouldings and compression seals can be fitted at the perimeter of doors for a tight seal, while gaps around windows should be filled draft stoppers to block off air from the perimeter and centre join of the windows. If renovating, it’s worthwhile replacing old windows with new energy efficient versions or consider new glazing with durable double glazing options.
Chimneys and fireplaces are notorious for heat loss and gain. Whilst they are beautiful features that are important to preserve in a renovation, it’s essential that a damper is fitted to the top of any chimneys as this will seal the chimney, blocking off the draft. If you don’t intend to use the fireplace as a heat source, consider using a chimney draft stopper. This is a high-density foam rubber cut to fit firmly into the chimney for insulation.
Planning to Renovate Your Home? Melbourne Homeowners Can Trust Duncan Thompson Extensions
When you choose our team, you get access to some of the best home design consultants, engineers, builders and trades in Melbourne, who will listen to you and work with you to bring your vision to life. We understand that renovating or extending is a big investment, so we strive to deliver a home that suits your personality, budget and lifestyle, perfectly. Get in touch with us online now or give us a call on (03) 9836 8655.
