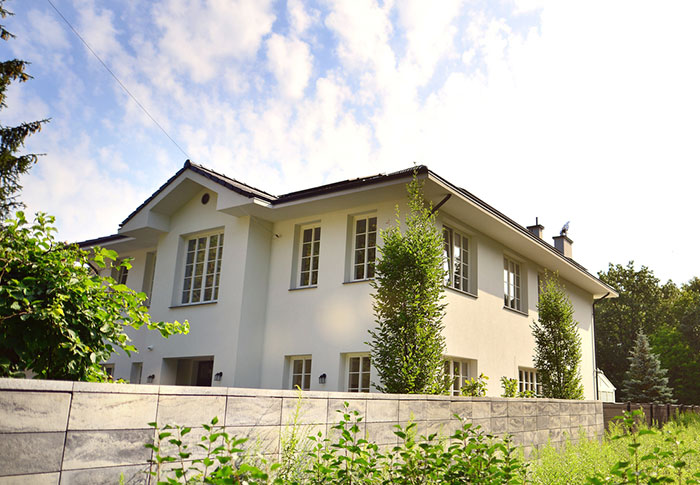
A sloping block can offer magnificent views and allow you to build a unique and spectacular home, however, it can can also pose some very specific challenges. If you are looking to build up or out on a sloping site, it requires some creative thinking, meticulous planning and a budget that can accommodate a vast array of additional costs. Duncan Thompson Extensions specialise in designing and crafting high-quality extensions and double story additions throughout Melbourne. If you want to extend to take advantage of views, or increase your floorspace, there’s quite a few things to take into consideration. Here we will look at some things you should know before you begin a home renovation on a sloped block.
Understanding a Sloping Site
As the name suggests, it simply means that the land is on an incline or decline – it isn’t flat like a regular building site. The block will have uneven levels of elevation. There are many different types of sloping blocks, but they generally fall into one of the following categories:
- Sloping up – the low point being at the road
- Sloping down – the high point being at the road
- Cross fall – the slope is from right to left or vice versa
- Cross fall + sloping – a combination of the above
Regardless of how your block slopes, the biggest consideration for design and additional costs will be the severity of the slope. The steeper the slope, the more design challenges and potential site work costs you will encounter.
The Cost of Extending on a Slope
Due to the nature of works required, the costs of building on a sloped site are going to be higher compared to flat sites. Similar to the above, typically the steeper the site, the more expensive the project will be. Land that slopes upwards from the road may incur more site works costs as there is a lot more cut and fill work required. Site access is also a big cost consideration as the builder will need to roadmap the process for site works and construction to ensure the required machinery and vehicles have access to the site. There are other costs which may need to be considered, including retaining walls, water proofing of underground walls, and split levels inside the home to allow transitioning to natural ground level outside. The key to minimising construction costs is to adopt a design that suits your block.
Designing an Extension for a Sloping Block
The key to success when building on a sloping block is to choose the right designer and builder. Using a team that is experienced and understands how to design an extension for a sloping site is essential as they will be able to take creative and flexible approach and find design solutions that others may overlook.
One of the distinctive advantages of a sloping site is the ability to create multi-level extensions that harmonise with the natural slope. Leveraging different levels allows for unique zoning within the extension, such as distinct living areas or private spaces, enhancing both functionality and aesthetics.
Sloping sites may offer breathtaking panoramic views. Extending a home on such terrain allows for strategic placement of windows, terraces, or balconies that capitalise on these views, inviting natural light and the beauty of the surrounding landscape into the living spaces.
The sloping nature of the site often provides under croft space that can be utilised creatively. By extending the home downward, new areas for storage, entertainment rooms, or even additional living spaces can be created, maximising the usable space without compromising the site’s natural beauty.
Extending a home on a sloping site can also offer opportunities for sustainability. Capitalising on natural ventilation, harnessing solar energy, and employing eco-friendly materials can reduce the ecological footprint of the extension.
In the world of building design, extending a home on a sloping site is akin to crafting a masterpiece on a dynamic canvas. It involves balancing functionality, aesthetics, and structural integrity while harmonising with the natural environment. Embracing the beauty of the site’s topography, leveraging its advantages, and employing innovative design solutions can transform your home into a mesmerising living space.
Sloping Site Home Renovation – Ivanhoe and Melbourne’s Eastern Suburbs
If you have been searching for a home extension or home remodeling builder, Duncan Thompson Extensions is your trusted choice. We are highly experienced in transforming homes on undulating and inclined sites all over Melbourne’s eastern and bayside suburbs. Reach out to us today to see how we can help you. Enquire online or call 03 9836 8655.
