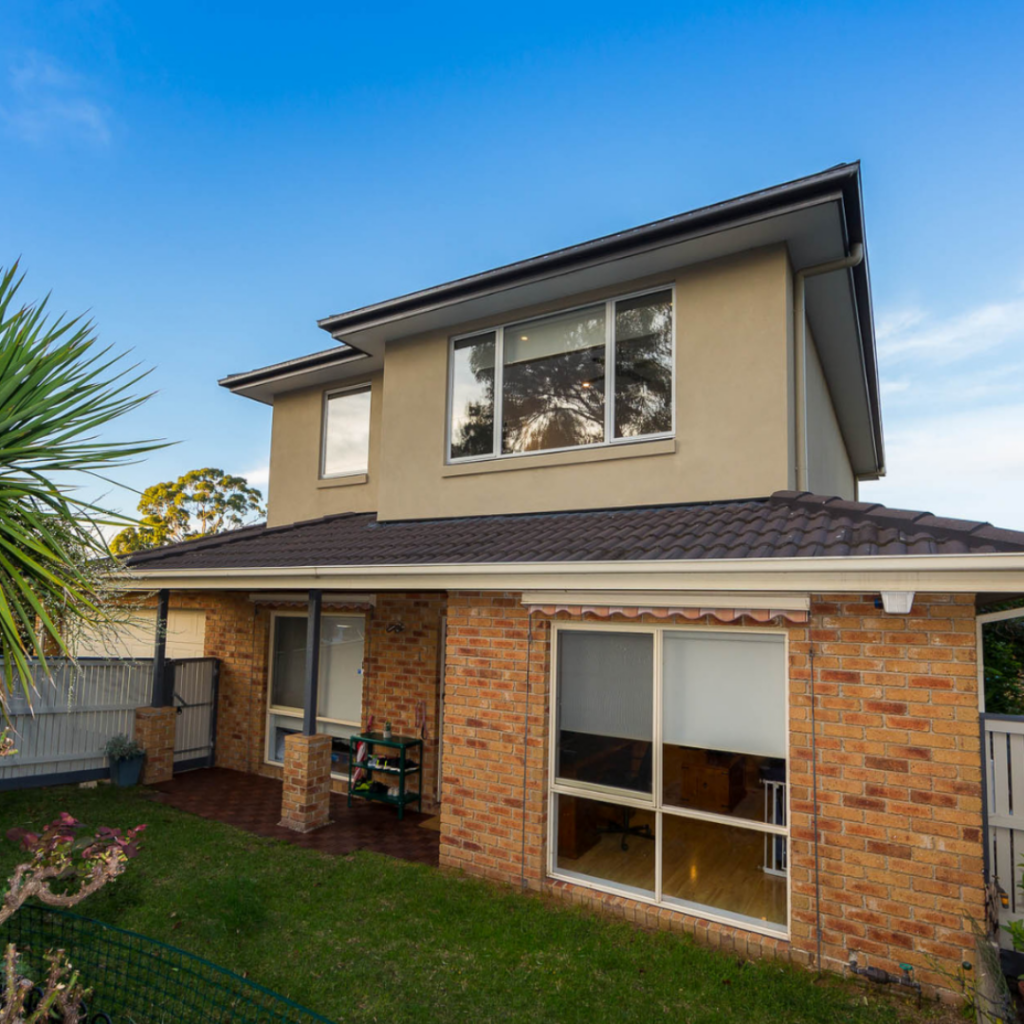
What exactly is a second-story addition?
Instead of building and expanding the footprint of a home, you build up in either a partial or full addition.
Between the two, a full second-story means adding an entire new upper floor to your home. In this scenario, the roof is completely removed and transformed from a one-story home to a second-story home.
This is the most expensive but gives you significantly added space without needing to take up more room on the ground.
Conversely, a partial second-story will only expand some of the existing second floors. You may want to include a bedroom suite to sit right over the garage or elevate part of the roof to add dormer windows and develop new bathrooms. This is never as comprehensive in terms of renovations, so it reduces the cost slightly.
Be prepared to understand that not every single home layout is capable of adding a whole new floor even when you possess the ground space necessary for the expansion. You need to factor in many different things before going ahead with it.
Aspects to Consider
When considering the addition of a second-story for your home extension, you need to consult the services of true experts. This kind of work is not possible for a DIY expert or traditional handyman to perform. Furthermore, there is a multitude of aspects that homeowners need to evaluate prior to building a second-story extension.
The four main aspects you need to look over before making the final decision include budget, approvals, structure, and renovations.
Budget
Second-story home extensions represent the most expensive construction work in this category, and your family needs to weigh the financial options available. It is recommended to seek the help of professionals in which dedicated experts can provide an honest outline of all costs necessary to successfully create a second-story. However, there are additional expenses not directly included in the Melbourne home extension itself. Several examples include:
– Updating existing services, including electrical wiring
– Roof plumbing rework
– Refurbishment of exterior paint, doors, and windows to match the style of the new extension
Approvals
Renovating a single room is non-obtrusive and is only noticeable from the inside. However, the addition of a new story is liable to have an impact on neighbors.
Therefore, home extensions of this magnitude is going to require multiple builders, planning approvals and fees in order to comply with the city council, local zoning, and neighborhood regulations.
Depending on where you currently live, you may also need to fulfill building standards to handle extreme weather. In regions that are prone to natural disasters like cyclones, flooding, or fires, final designs demand approval from council planning.
Fortunately, working with the right company allows this often complicated process to be completely hands-off.
Structure
Prior to beginning anything, the home needs to be checked to ensure the structure is sound. This guarantees that the addition of a vertical extension will suit the existing foundation as well as the land.
Upwards home extensions and renovations will inevitably pack more weight onto the home, and engineers will need to ascertain whether or not the pressure can be withstood. At this stage of the design process, an expert will need to be involved in determining the difficulty of adding staircases.
Renovations
Home extensions, particularly the inclusion of a second-story, are a powerful tool to not only maximize the value of your home with increased space but to raise the growth of capital by establishing new views that enhance the living experience.
Yet, to lower home extensions costs, it is essential to plan the way your family is going to live with the new renovations. Typically, during the process, there are new openings that are created downstairs at the time of demolition and during the construction of the upstairs. Communicate with your Melbourne home extensions contractor, Duncan Thompson Extensions about keeping temporary openings in order to keep your family safe from all construction hazards.
Reach out today and see how Duncan Thompson Extensions can develop and bring your Melbourne home design to life!
