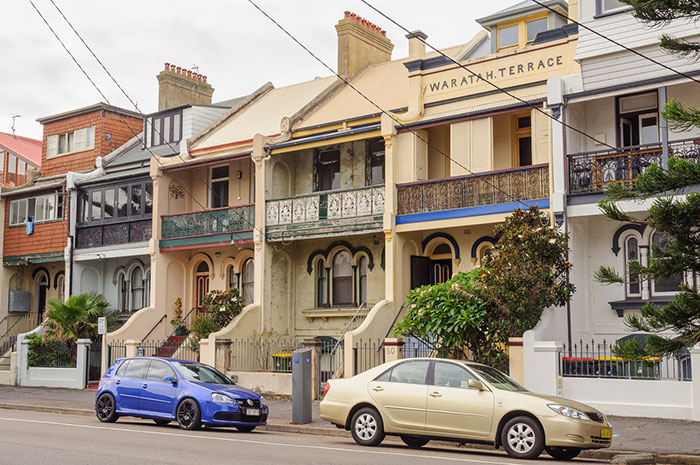
Oozing charm, character, and historical significance, there’s something really special about Melbourne’s terrace houses. Featuring a decorative parapet, intricate balustrade, and elaborate detailing, individual terraces were designed to be appreciated on their own as much as part of a row. While beautiful on the outside, old terrace houses are often dark, narrow and feature a layout that isn’t always functional for modern family living. Fortunately, it is possible to transform these little pieces of history into stunning, light-filled homes suitable for contemporary life!
Renovating a terrace house can be an exciting project that allows you to modernise and maximise space while maintaining the unique charm and character. Here’s a few things to consider when renovating a terrace house.
Research Heritage Overlays and Structural Limitations
Due to their historical and architectural significance, you will likely find that your terrace house is part of the heritage overlay. It is important to be away of the heritage overlays affecting your property early on in the planning process. This will ensure your renovation is designed according to the rules and regulations needed for planning approval. Terrace houses also face structural constraints due to their shared walls with neighbouring properties. It’s important to consult with a heritage expert, as well as a structural engineer or architect to understand any limitations you face and ensure any modifications or additions comply with all necessary building and heritage regulations.
Maintain and Enhance the Character
If you have bought a terrace house, chances are you were drawn to its extraordinary character and beautiful original features. It is important to preserve these whenever possible throughout your renovation. Retaining and enhancing elements such as ornate cornices, decorative mouldings, original fireplaces, or exposed brickwork, will contribute to the historical and architectural value of the property and give your home a unique aesthetic that will add significant monetary value to your home too.
Maximise Natural Light
Due to the shared walls on both sides, most terrace houses have a lack of windows and therefore a lack of natural light. Improving natural light is vital for a number of reasons; it can make small rooms appear more spacious, and it helps to improve energy efficiency by reducing reliance on artificial lighting. Maximise natural light with skylights, and light wells, if feasible. These do need to be planned into a renovation from the outset to ensure they fit with the existing and extended roof structure but it is well worth incorporating them if you can. They will enhance the sense of space, create a warmer ambiance, and allow much needed brightness to flood through the home.
Open Up the Floor Plan
Terrace houses often have an old-fashioned, compartmentalized layout with little rooms leading off a long hallway and finishing with a galley style kitchen at the rear. Consider opening up the floor plan to create more spacious and interconnected living area. Consult with a professional to identify load-bearing walls and determine the feasibility of removing or modifying them so that you end up with a much more functional layout.
Consider Vertical Expansion
Depending on local regulations and structural feasibility, explore the possibility of going up, such as adding a double storey addition or converting the attic space. This is a great way to double the footprint of your home and create much-needed additional living space to accommodate the whole family comfortably.
Work with a Builder Experienced in Terrace House Renovations
Engaging the right builder who has experience in transforming heritage and terrace houses is essential for a smooth building process and to ensure you get the result you want. A heritage home builder can provide valuable insights, and innovative design solutions, and ensure that the renovation or extension is carried out safely and in compliance with all regulations.
For Second Story Renovations, Melbourne’s Duncan Thompson Extensions is Your Leading Choice
Do you want to extend or renovate home? Camberwell homeowners can trust us to deliver a high quality result, on time and on budget. Whether you own an outdated old terrace, or mid-century mansion with a dysfunctional floorplan, we are here to help you transform your existing home into a modern family haven. Get in touch with us by calling 03 9836 8655 or enquire online now.
