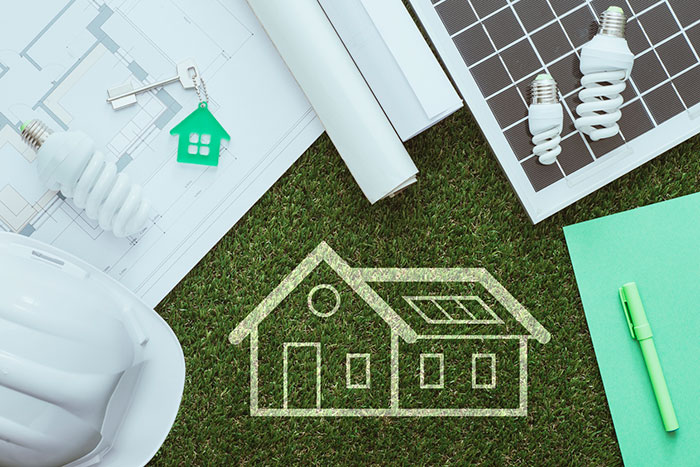
The concept of passive design is becoming increasingly important in today’s world with rising energy costs, increased global warming, and the need for sustainable building practices. Passive design responds to the local climate and site conditions to maximise comfort and health whilst minimising energy usage. Read on to learn more about passive design principles and why it is something you should think about when planning home renovations.
What is Passive Design?
Passive design involves making use of natural resources to reduce the energy consumption of a building or area. It can be used to minimise energy consumption for heating, cooling, and lighting by taking advantage of the sun’s rays, wind direction, and temperature variations. This can be achieved through passive solar techniques such as proper orientation of the building and the use of insulation materials. Passive design also allows for natural ventilation strategies that reduce reliance on mechanical systems such as air conditioners or fans. Additionally, it can provide aesthetic benefits by creating an inviting atmosphere that is conducive to comfortable living spaces.
What Are the Main Principles of Passive Design?
There are several key elements of passive design, all of which should work in harmony to achieve the desired result.
Orientation
Building orientation is critical to maximizing the use of natural light and heating. The right orientation can enable you to take full advantage climatic features such as the sun and wind for natural heating and cooling. Orientation should allow for maximum sun exposure in winter, while receiving shade to walls and windows in summer.
Insulation
Adequate insulation in walls, roofs, and floors helps to reduce heat loss in winter and heat gain in summer. The type and amount of insulation required will depend on the local climate as well seasonal changes and daily temperature variations.
Shading
Shading devices and structures, such as eaves, verandas, and louvres, can be used strategically to control unwanted solar heat gain and protect against glare. The proper use of shading can block up to 90% of the heat generated from direct sun, helping to improve comfort and save energy.
Building Layout
The positioning of rooms and outdoor spaces should be carefully considered to maximise solar gain when needed.
- Living areas: should face north for all day sun. horizontal shading may be required in summer to prevent overheating.
- Kitchens: best suited facing east as this will provide light and solar gain in the morning, and shade in the afternoon, during meal preparation times.
- Bedrooms: are also face best suited to face east as this makes for more comfortable temperatures during the hot summer months.
Rooms facing west receive good afternoon sun but are susceptible to overheating. South-facing rooms typically have little or no heat gain and offer poor natural light, so are best utilised as non-living spaces.
Thermal Mass
This refers to the ability of a material to absorb and store heat energy. Heavy and high-density materials, such as concrete and bricks, are used in passive design to store heat during the day and release it at night, helping to regulate indoor temperatures.
Natural Ventilation
Passive design incorporates natural ventilation strategies, such as cross-ventilation and stack effect, to provide fresh air and reduce the need for mechanical ventilation systems.
By incorporating these principles, passive design helps to reduce energy consumption and minimize the environmental impact of a building, while providing a comfortable and healthy indoor environment.
Consider Passive Design in Your House Renovation
By incorporating passive design into your home renovation project, you can create an attractive and practical home which optimises comfort, and energy efficiency. Including features such as energy-efficient windows, improved insulation, effective ventilation systems, as well as efficient lighting and appliances will all work together to help you achieve a more passive, and sustainable home.
For Home Renovations and Double Story Home Extensions, Melbourne’s Duncan Thompson Extensions is the Trusted Choice.
Experienced in sustainable design and construction, we focus strongly on eco-friendly, sustainable building practices. Our objectives are seen in our hallmark ‘GreenSmart’ designs; a program established by HIA to promote affordable and durable environmental solutions in residential design and construction. To discuss your renovation or extension plans with us, reach out online or call 03 9836 8655 today.
